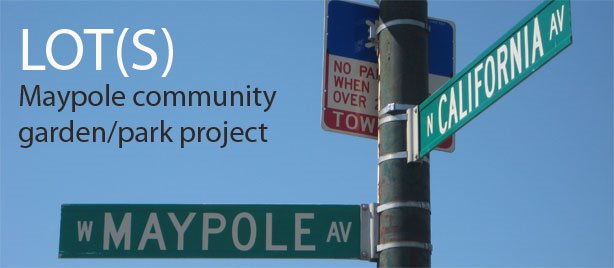
Thursday, July 26, 2007
Day Fourteen: Documenting Utility lines, scale drawings and discussion of phased development
Today we visited the site to record the utility lines that ran through the lot as well as those that were in close proximity of the lot. After measuring and documenting utilities we incorporated them into scale drawings to consider them as we progressed with the design for the lot. To finish the day off we gathered in the courtyard to discuss what elements might be included into the 1st, 2nd and 3rd stages of the design. We addressed both our budget and community concerns as we determined what would be most important and in what order they would be implemented.


Subscribe to:
Post Comments (Atom)

No comments:
Post a Comment